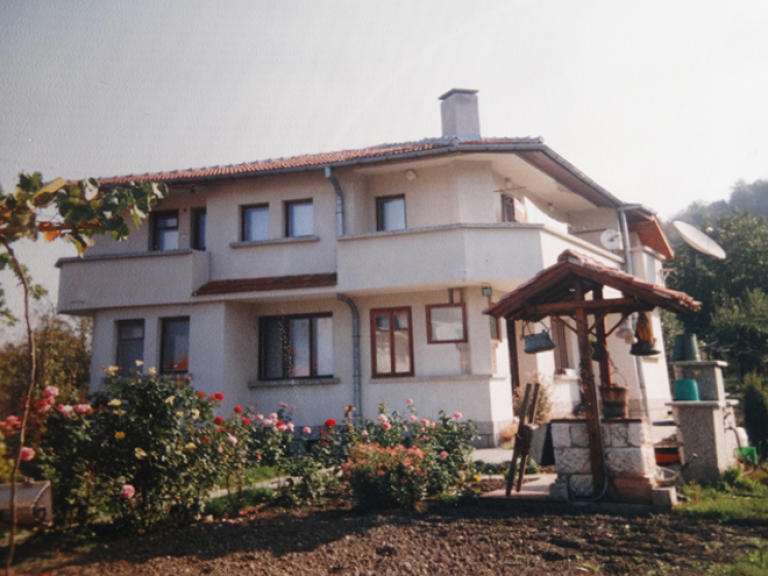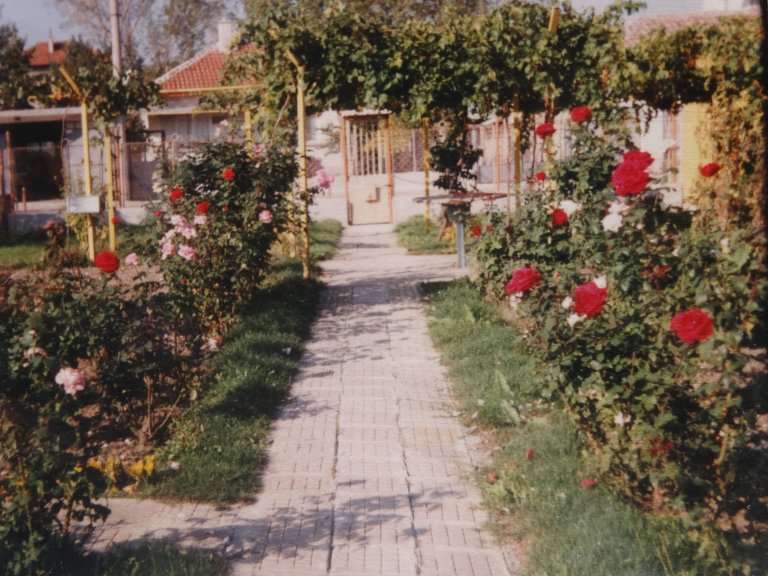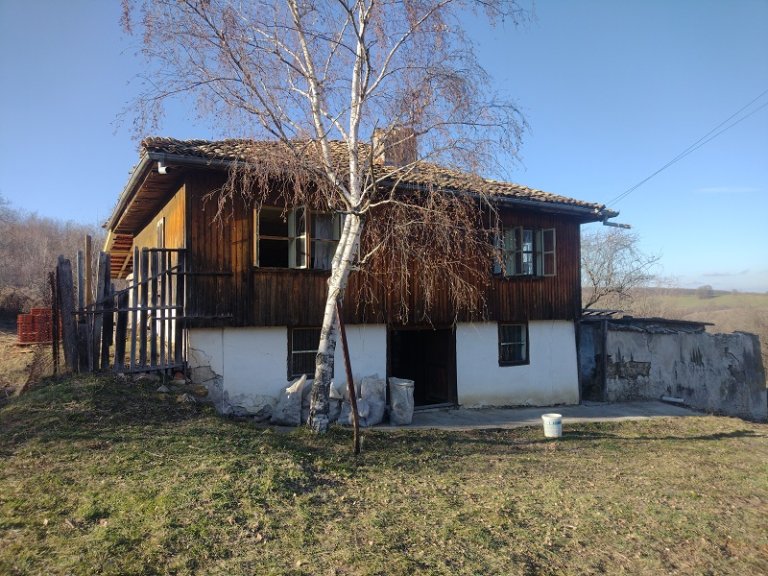House for sale Targovishte oblast S.razboyna
169,000 €
Targovishte oblast / S.razboyna
Property Details
Property Type
House
Total Area
295.00 m²
Bedrooms
3
Bathrooms
2
Year Built
1998
Heating Type
Frontend.heating_type_pellet
Description
Exclusive spacious house in Razboyna, quiet and peaceful area, good neighbors, with a wonderful panorama of the Pre-Balkan Mountains.
The house is located inside the plot, 20m. from a quiet and peaceful asphalt street, with good and helpful neighbors. Within 5 minutes walk, there are shops and a hairdresser. Regular city bus lines to every point of Targovishte.
The house is in the Razboyna district, only 3km. from the center of Targovishte, but in an environment isolated from the city noise. Only a kilometer away there are two gas stations, car repair shops, car washes, a restaurant.
The house is oriented 2/3 south, 1/3 west and is fully furnished.
It is designed so that two families can live in it independently.
The structure is extremely strong and stable (there are 22 columns), with thick brick walls and concrete slabs.
The total area of the house is 295 sq m, distributed as follows:
Basement – level -1 – 75 sq m.
It consists of 3 rooms for winter and luggage, equipped with stable shelves, a boiler room with a metal door, a pellet storeroom and a corridor. The floor is concrete, the walls and ceiling are on screed and there is absolutely no moisture.
Floor 1 – level 0 – 105 sq m.
Includes: large living room with fireplace (south, west), separate kitchen (west), bedroom (south), bathroom, separate toilet, corridor, internal staircases to the basement and the second floor and a covered veranda with barbecue (south).
Floor 2 – level 1 – 115 sq m.
On the second floor there are: Large living room with fireplace outlet (south, west), two bedrooms, one with a private terrace (south), and the other with a shared terrace with the living room, a study with a separate terrace (west), which has water and sewer outlets and can eventually be converted into a kitchen, separate bathroom and toilet and a corridor.
Yard – 1020 sq m.
From the east, to the house there is an attached shed, with a very strong and stable structure and roof, as well as a closed room for garden equipment.
The garage is next to the street.
The well has a pump and there is enough water all year round. The water in the well has very good drinking characteristics.
An outdoor fountain made of carved stone with two troughs and 3 countertops has been built next to the well.
In the lower part of the yard there is a concrete round table under a large trellis.
There is an irrigation system with a 1 cubic meter tank.
Fruit trees – cherries, plums, quince, raspberries, blackcurrants, hazelnuts and 37 rose bushes.
The yard has enough space for growing fruits and vegetables.
Owner: +359 886 433 301 / +359 885 600 816
I speak Bulgarian.
I speak English.
The house is located inside the plot, 20m. from a quiet and peaceful asphalt street, with good and helpful neighbors. Within 5 minutes walk, there are shops and a hairdresser. Regular city bus lines to every point of Targovishte.
The house is in the Razboyna district, only 3km. from the center of Targovishte, but in an environment isolated from the city noise. Only a kilometer away there are two gas stations, car repair shops, car washes, a restaurant.
The house is oriented 2/3 south, 1/3 west and is fully furnished.
It is designed so that two families can live in it independently.
The structure is extremely strong and stable (there are 22 columns), with thick brick walls and concrete slabs.
The total area of the house is 295 sq m, distributed as follows:
Basement – level -1 – 75 sq m.
It consists of 3 rooms for winter and luggage, equipped with stable shelves, a boiler room with a metal door, a pellet storeroom and a corridor. The floor is concrete, the walls and ceiling are on screed and there is absolutely no moisture.
Floor 1 – level 0 – 105 sq m.
Includes: large living room with fireplace (south, west), separate kitchen (west), bedroom (south), bathroom, separate toilet, corridor, internal staircases to the basement and the second floor and a covered veranda with barbecue (south).
Floor 2 – level 1 – 115 sq m.
On the second floor there are: Large living room with fireplace outlet (south, west), two bedrooms, one with a private terrace (south), and the other with a shared terrace with the living room, a study with a separate terrace (west), which has water and sewer outlets and can eventually be converted into a kitchen, separate bathroom and toilet and a corridor.
Yard – 1020 sq m.
From the east, to the house there is an attached shed, with a very strong and stable structure and roof, as well as a closed room for garden equipment.
The garage is next to the street.
The well has a pump and there is enough water all year round. The water in the well has very good drinking characteristics.
An outdoor fountain made of carved stone with two troughs and 3 countertops has been built next to the well.
In the lower part of the yard there is a concrete round table under a large trellis.
There is an irrigation system with a 1 cubic meter tank.
Fruit trees – cherries, plums, quince, raspberries, blackcurrants, hazelnuts and 37 rose bushes.
The yard has enough space for growing fruits and vegetables.
Owner: +359 886 433 301 / +359 885 600 816
I speak Bulgarian.
I speak English.
Similar Properties в град Targovishte oblast



