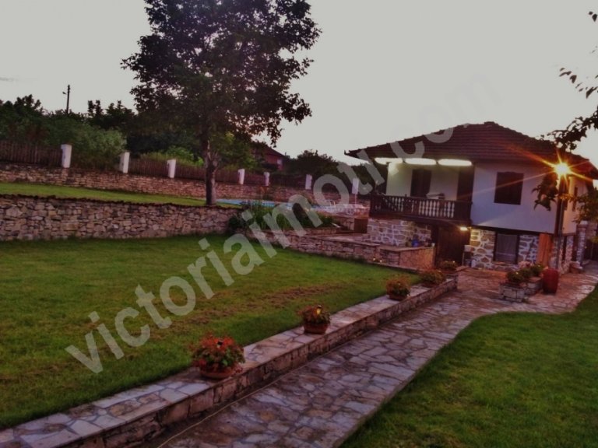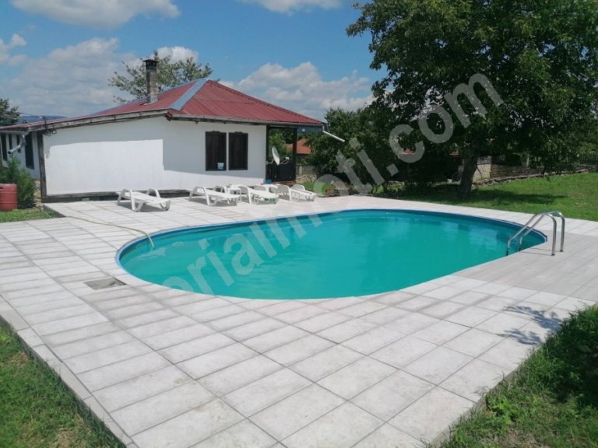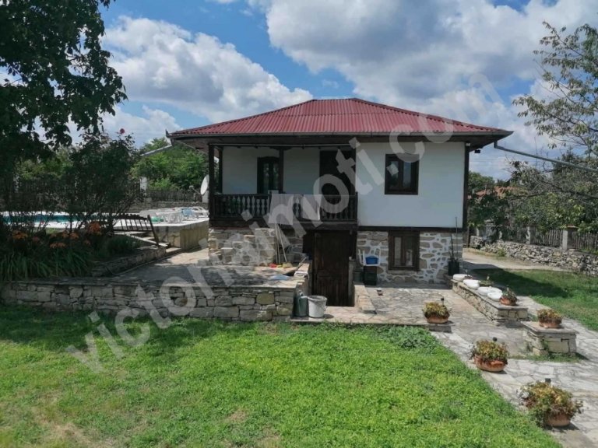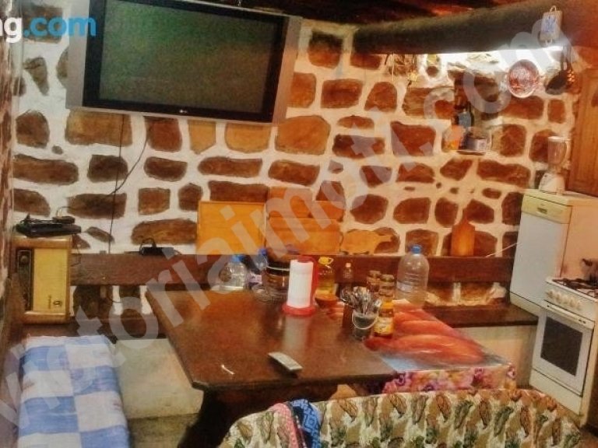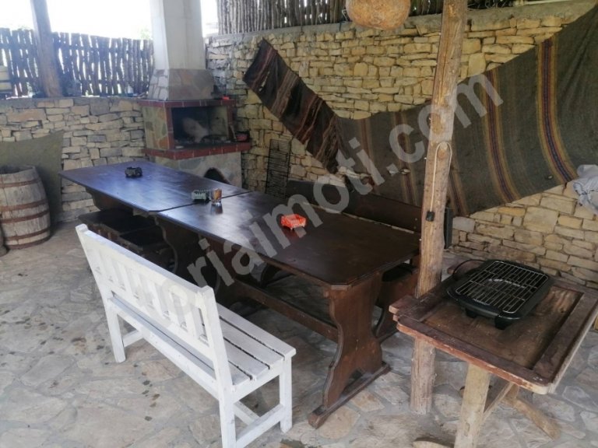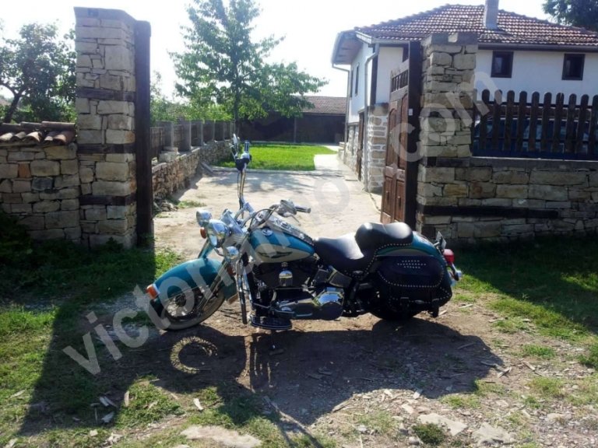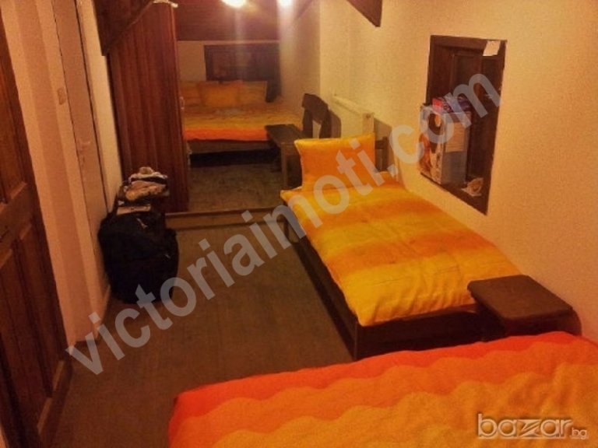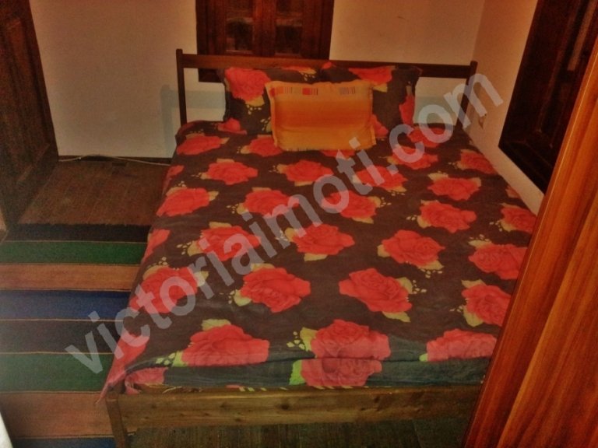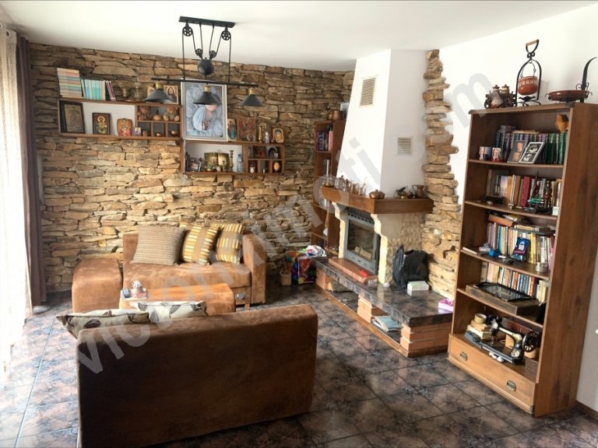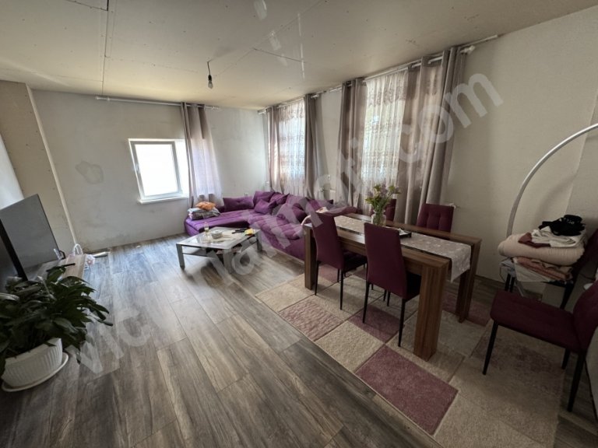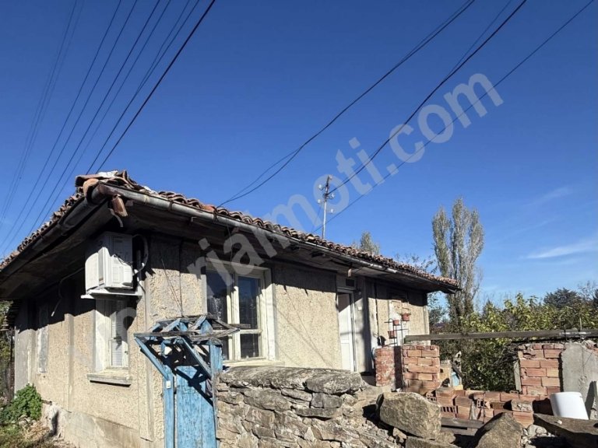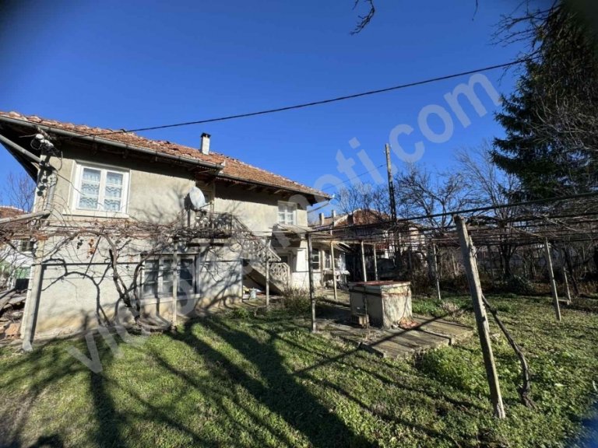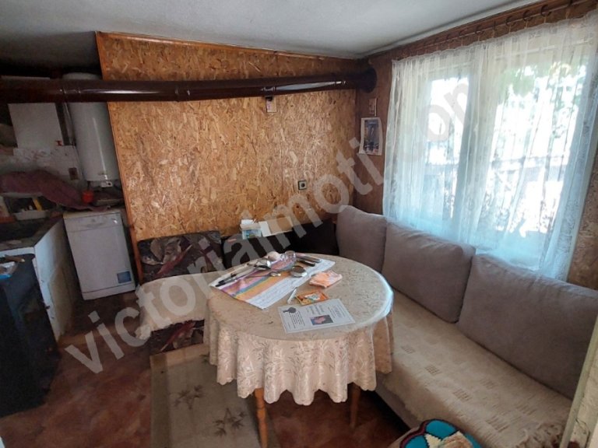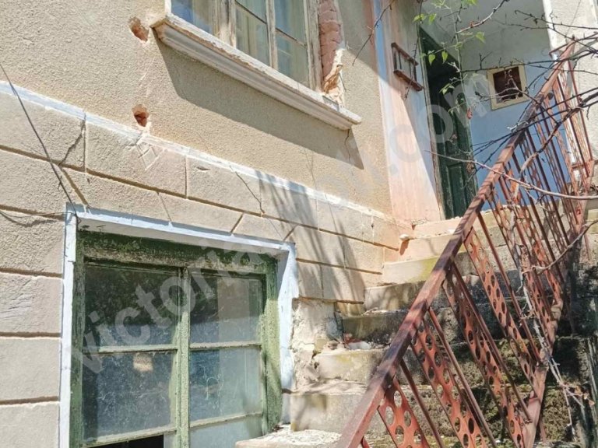House for sale Veliko Tarnovo oblast S.kutsina
79,000 €
Veliko Tarnovo oblast / S.kutsina
Property Details
Property Type
House
Total Area
126.00 m²
Bedrooms
3
Bathrooms
3
Heating Type
Electric
Description
Victoria Real Estate offers you a house in the village of Kutsina.
The village is well-organized and has grocery stores, restaurants, a medical center and regular bus and train transport to nearby cities. It is 25 km from Veliko Tarnovo.
The house is easily accessible throughout the year. The house has 3 rooms (bedrooms) with a total of 6 beds (5 large doubles and 1 single) 4 bathrooms.
It is renovated, two-story, with an authentic old-Balkan look and stable stone foundations. The first floor includes a tavern, a bedroom with a bathroom and toilet and a separate toilet, and the second - two more bedrooms, each with a private bathroom and toilet, a terrace. The floors, ceilings and window frames on the second floor are wooden
The heating is local heating, a fireplace with a water jacket and radiators in all rooms.
The roof has been repaired and renewed.
The exterior cladding and the beach of the summer pool have been renewed, concrete has been poured and is covered with granite tiles, tiles.
The total living area amounts to 126 sq.m and is distributed over two floors.
The yard of the villa with the pool and the summer kitchen with barbecue. It is completely fenced with a fence, there are 4 separate, internal parking spaces.
The property also includes an additional plot of 1500 sq. m
with a passage, entrance/exit, 3.5 m wide.
The total area is 2700 sq. m.
In regulation with act 16 and act 4 and can be built entirely
3m inside the border of the plots (THE QUESTION)
11191
The village is well-organized and has grocery stores, restaurants, a medical center and regular bus and train transport to nearby cities. It is 25 km from Veliko Tarnovo.
The house is easily accessible throughout the year. The house has 3 rooms (bedrooms) with a total of 6 beds (5 large doubles and 1 single) 4 bathrooms.
It is renovated, two-story, with an authentic old-Balkan look and stable stone foundations. The first floor includes a tavern, a bedroom with a bathroom and toilet and a separate toilet, and the second - two more bedrooms, each with a private bathroom and toilet, a terrace. The floors, ceilings and window frames on the second floor are wooden
The heating is local heating, a fireplace with a water jacket and radiators in all rooms.
The roof has been repaired and renewed.
The exterior cladding and the beach of the summer pool have been renewed, concrete has been poured and is covered with granite tiles, tiles.
The total living area amounts to 126 sq.m and is distributed over two floors.
The yard of the villa with the pool and the summer kitchen with barbecue. It is completely fenced with a fence, there are 4 separate, internal parking spaces.
The property also includes an additional plot of 1500 sq. m
with a passage, entrance/exit, 3.5 m wide.
The total area is 2700 sq. m.
In regulation with act 16 and act 4 and can be built entirely
3m inside the border of the plots (THE QUESTION)
11191
Similar Properties в град Veliko Tarnovo oblast
Realtor / Consultant
Дебора Иванова
Real Estate Agency
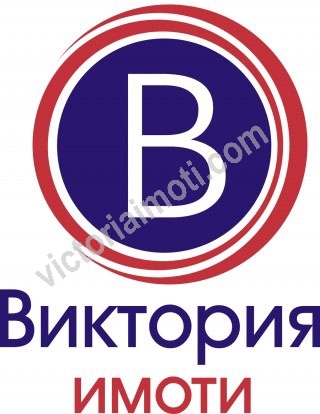
Виктория имоти
ул. Васил Левски 29 Б
