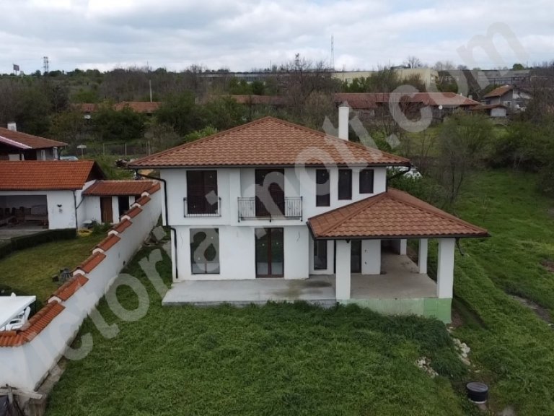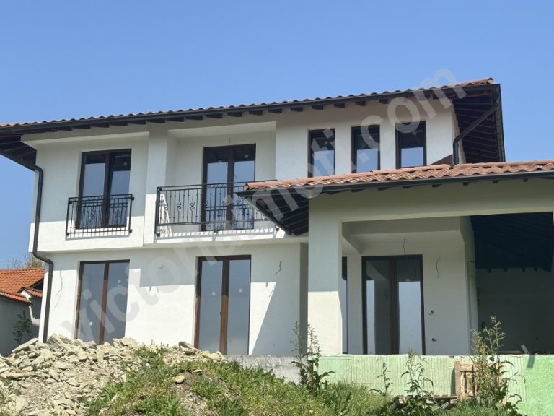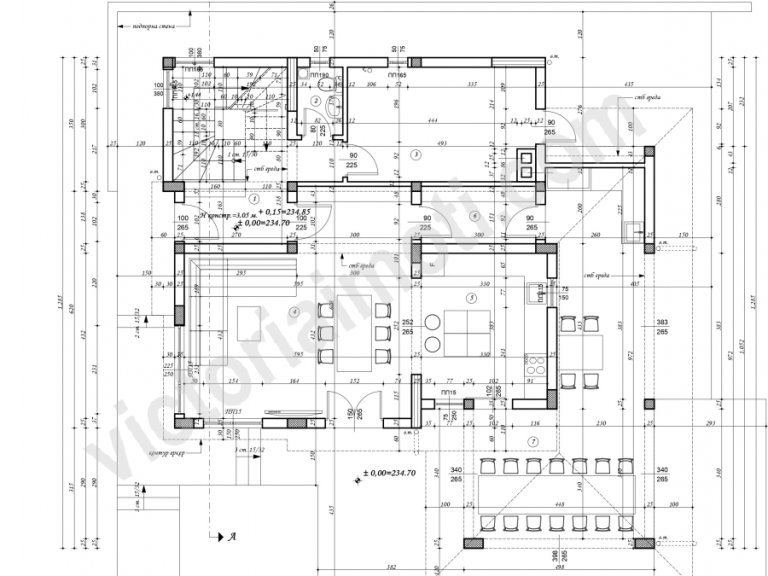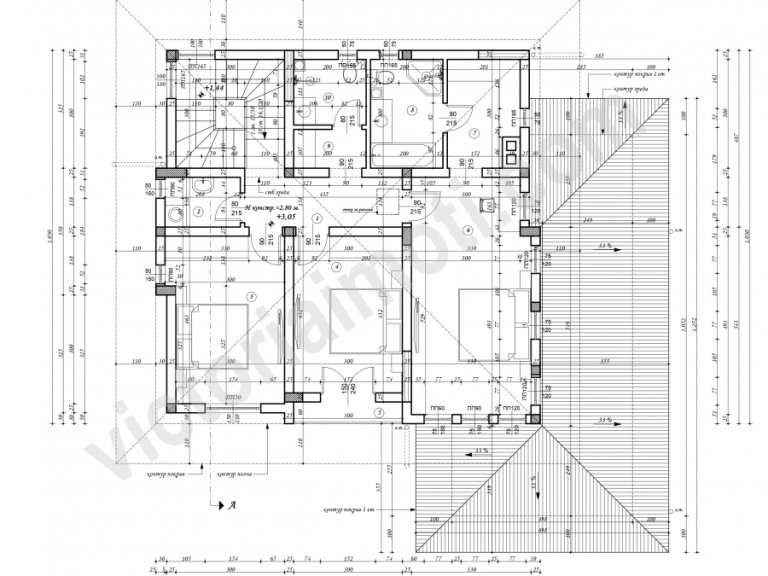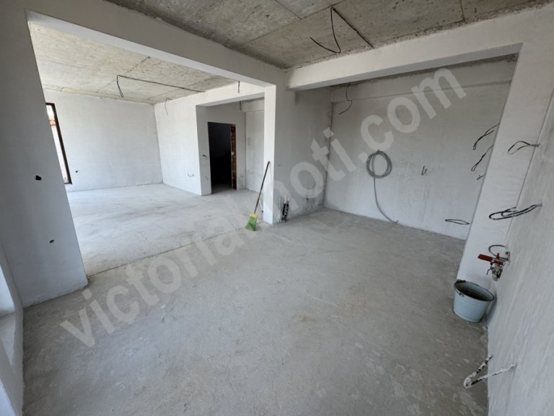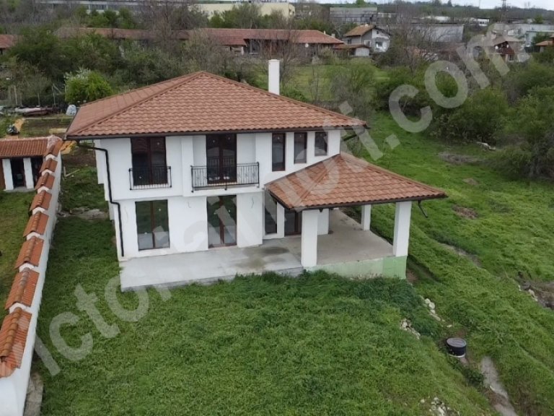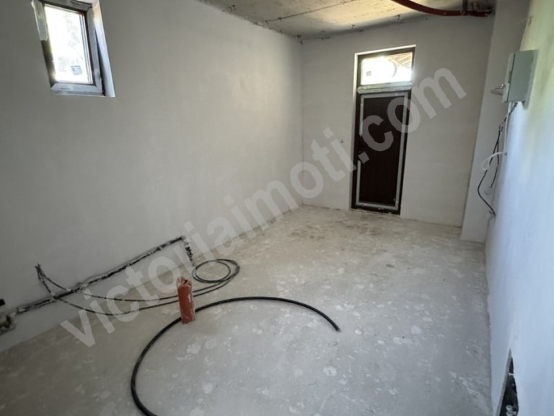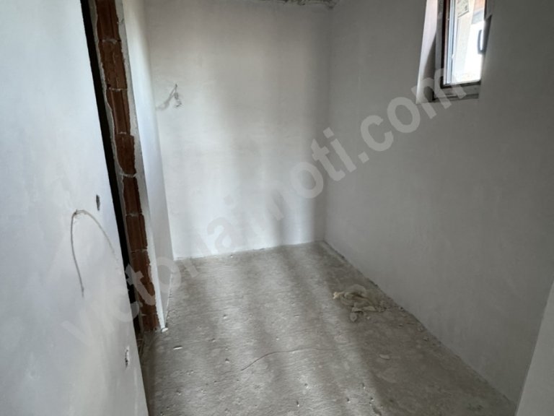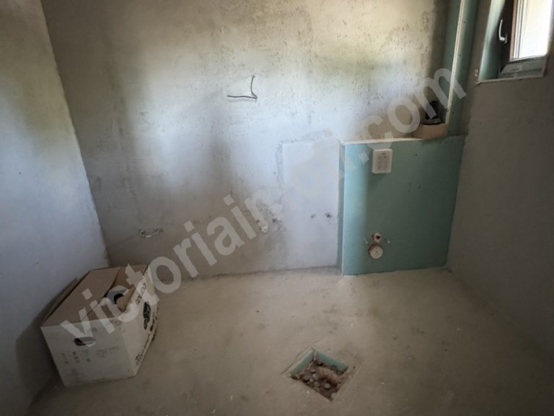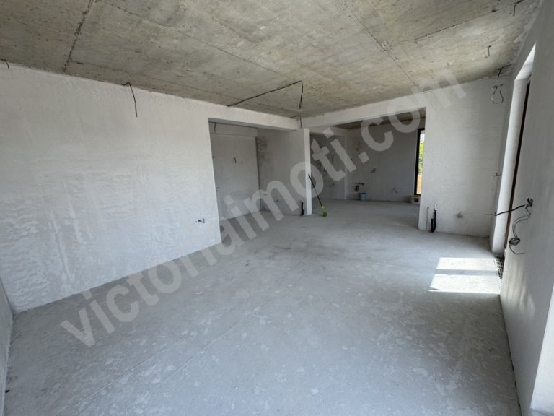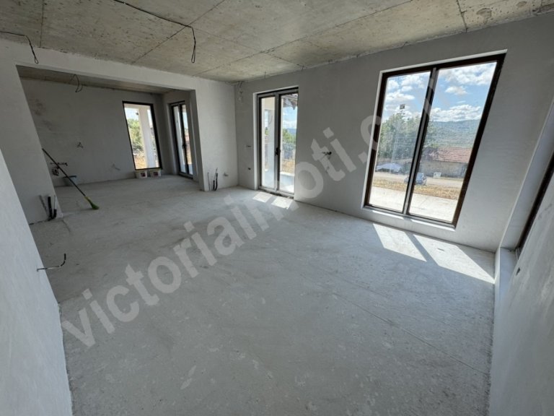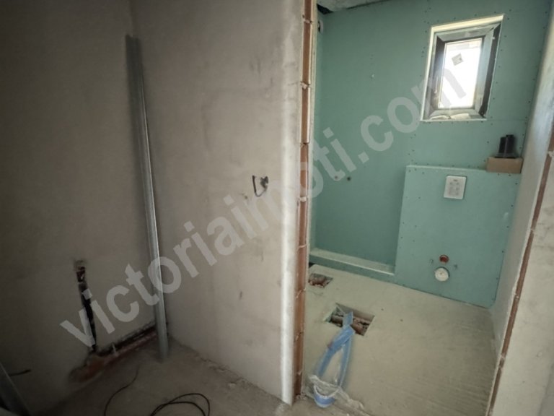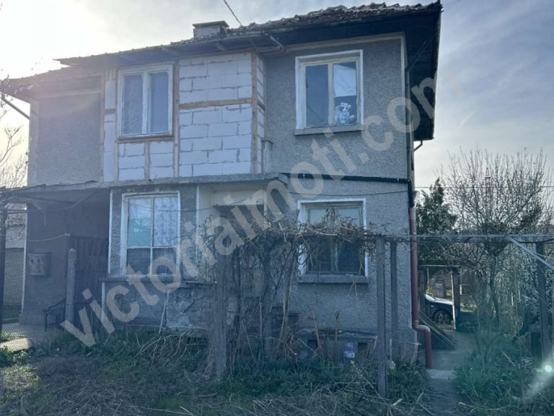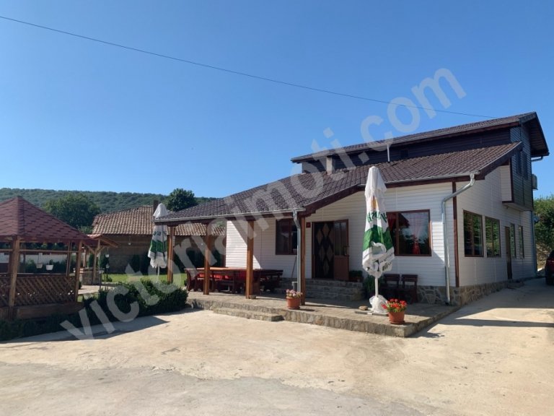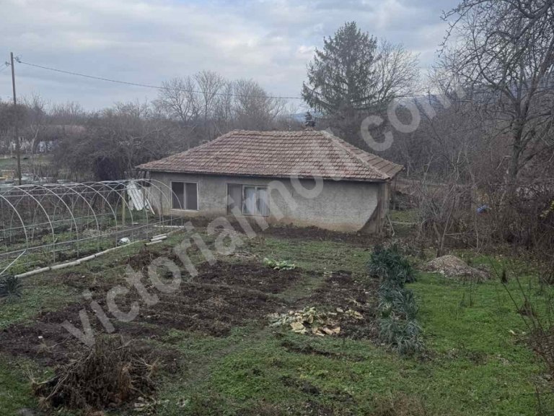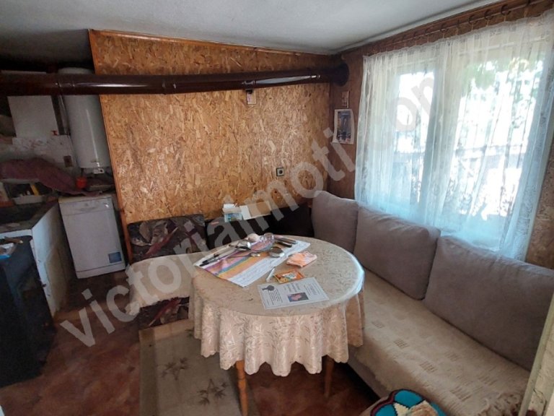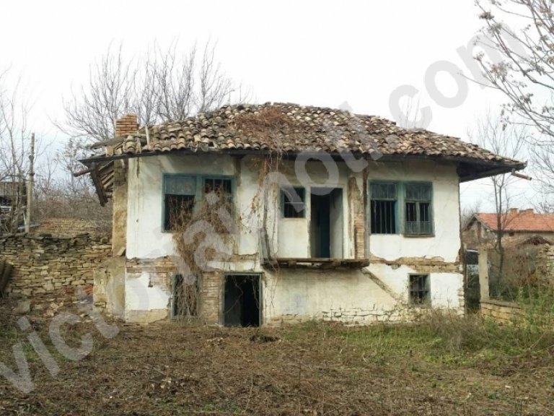House for sale Veliko Tarnovo oblast S.ledenik
290,000 €
Veliko Tarnovo oblast / S.ledenik
Property Details
Property Type
House
Total Area
236.00 m²
Year Built
202
Heating Type
Electric
Act 16
Yes
Description
The Victoria Real Estate team offers its clients a wonderful offer for a newly built house in the village of Ledenik, located just 2 km west of Veliko Tarnovo. The property is filled with "Wienerberger" bricks, 10-centimeter external insulation, 22 concrete columns and 3 earthquake washers. The roof is also filled with high-quality materials - wooden structure, insulation, metal tiles. The entire structure of the property is reinforced concrete, and is built with three concrete slabs.
On the total area of 236 sq.m. the following rooms are located: first level - entrance hall, spacious living room with a separate corner for a large kitchen and kitchen island, bathroom, large boiler room with access to the backyard, staircase to the second level; second floor - master bedroom with dressing room and private bathroom, two children's rooms, one of which has a terrace, corridor, two bathrooms and a wet room. The first level is mainly provided with French windows, which makes the entire floor extremely bright and cozy. The house is oriented entirely to the south, and all rooms offer a wonderful view of the opposite hills and the pre-balkans. In front of it there is a large veranda, as well as a shed with external electricity and water connections, where a barbecue and a large table can be placed.
Heating and cooling are solved with a built-in system with a heat pump with convectors and underfloor heating, which is built in all rooms, including the bathrooms. The flooring is self-leveling screed. An interior design for its furnishings and lighting will also be submitted when the property is sold.
The house is completed in the "rough construction" stage, with a certificate of acceptance of the structure issued!
The yard has an area of 770 sq.m., with a slight elevation difference. A sewage treatment plant has been built on the property, and there is a permit for the construction of both a fence and a large double garage with direct access from the street. Access to the property is year-round, via an asphalt road.
12345
On the total area of 236 sq.m. the following rooms are located: first level - entrance hall, spacious living room with a separate corner for a large kitchen and kitchen island, bathroom, large boiler room with access to the backyard, staircase to the second level; second floor - master bedroom with dressing room and private bathroom, two children's rooms, one of which has a terrace, corridor, two bathrooms and a wet room. The first level is mainly provided with French windows, which makes the entire floor extremely bright and cozy. The house is oriented entirely to the south, and all rooms offer a wonderful view of the opposite hills and the pre-balkans. In front of it there is a large veranda, as well as a shed with external electricity and water connections, where a barbecue and a large table can be placed.
Heating and cooling are solved with a built-in system with a heat pump with convectors and underfloor heating, which is built in all rooms, including the bathrooms. The flooring is self-leveling screed. An interior design for its furnishings and lighting will also be submitted when the property is sold.
The house is completed in the "rough construction" stage, with a certificate of acceptance of the structure issued!
The yard has an area of 770 sq.m., with a slight elevation difference. A sewage treatment plant has been built on the property, and there is a permit for the construction of both a fence and a large double garage with direct access from the street. Access to the property is year-round, via an asphalt road.
12345
Similar Properties в град Veliko Tarnovo oblast
Realtor / Consultant
Яна Георгиева
Real Estate Agency
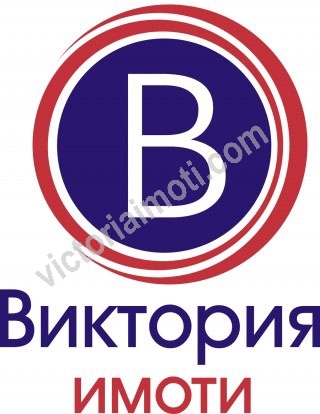
Виктория имоти
ул. Васил Левски 29 Б
